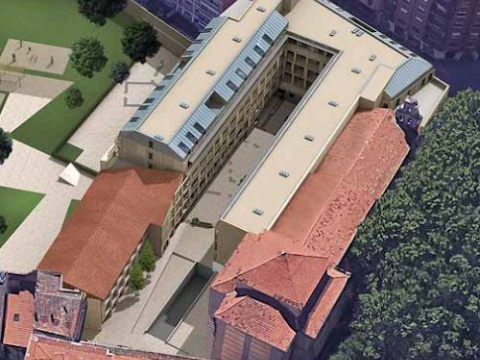
Valladolid, Spain
Multi-Family Building Pilot Site
Building description: Multi family dwelling (5 floors) for elderly people, with 72 apartments between 43 and 87 m2, depending on the number of rooms in each, and a nursing home with 36 rooms.
Heating & Cooling system: Four Air-to-water heat pumps 60 kW each (total capacity 240 kW). Installation of PV roof is foreseen as well. Backup system for heating and DHW is a 200-kW natural gas boiler. The generators are installed on the top of the building. The H&C generated is then accumulated in a tank in the basement and then pumped to the collectors of the distribution system, which consist of radiant floor H&C on each floor. Estimated H&C and DHW demand are: 35.2 MWh/y for heating, 25.8 MWh/y for cooling and 56.7 MWh/y for DHW. Each room or apartment is equipped with a thermostat to regulate individually the temperature.
Demonstration action:
- Hardware: Installation of 4 FractLES for heating/DHW to be installed at “single flat level” 9 kWh each, total energy storable 36 kWh. 7 FractLES for cooling to be installed at “Centralized level” 14 kWh each, total energy storable 98 kWh. The warm FractLES will be charged either by the heat pumps or by the embedded PtH, while the cold FractLES will exploit the onsite heat pump to be charged. The ALGOW BEMS will be deployed as well.
- Software: the WECoMP thermo-economic tool will be applied in the design phase of the validation and the GSY tool will be used to investigate the impact of the THUMBS UP solution on the electricity grid.

